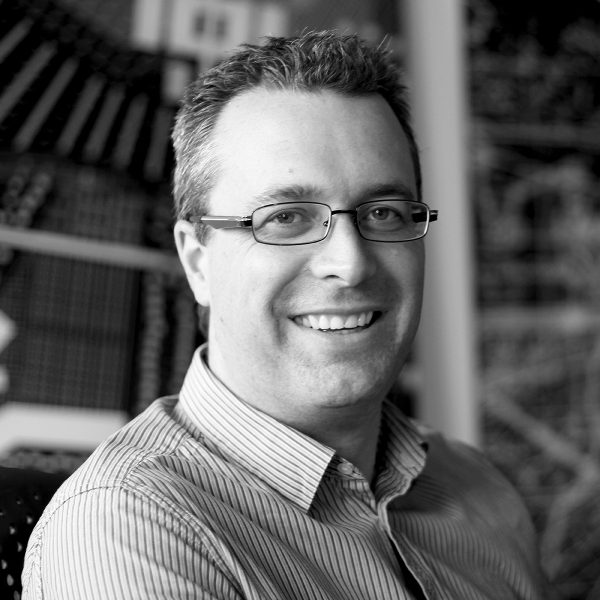Z.E.N
Twin 20 storey curved glazed towers that embody balance
Challenge
Designing two apartment towers to meet the needs of a diverse population was our challenge with Z.E.N, two 20-storey residential towers in the Sydney suburb of Wentworth Point, adjacent to the Quarterdeck apartments. We wanted to deliver inclusive open spaces suited to varying resident demographics.

Insight
From unique architecture that blends style with symmetry, to a location that matches lifestyle with essential services, to the harmony of elegance and functionality that characterises every apartment, Z.E.N embodies balance in every aspect.
Solution
Our design provides both private and public zones, rooftop gardens serving as tranquil havens for quiet contemplation, and a central podium zone acting as an active space with paths, parkland and bike access. A planned playground will cater to Zen’s youngest residents.
Top banner photo courtesy of Billbergia
-
403Apartments 1, 2 and 3 bedrooms
-
20Storeys
-
2Towers and one central podium
-
34.2KSQM GBA
-
1.2Ha Site Area
Awards
UDIA NSW's 'Excellence in High-Density Development' for Wentworth Point Marinas, 2018

Design inspiration
Design inspiration
This project was inspired by a simple philosophy by the developer – balance in all things. Two curved twin glazed towers were designed, with the tower rooftop designed to incorporate a tranquil garden, offering a contemplative and relaxing haven in the sky. The central podium provides a soft, green edge between public and private.


Share
News & Media
Creating Wentworth Point Town Centre: Urban Design
Ensuring that new, high-density developments have a self-sustaining community heart presents dynamic challenges in urban design, architecture and landscape architecture.
VIEW ARTICLE























