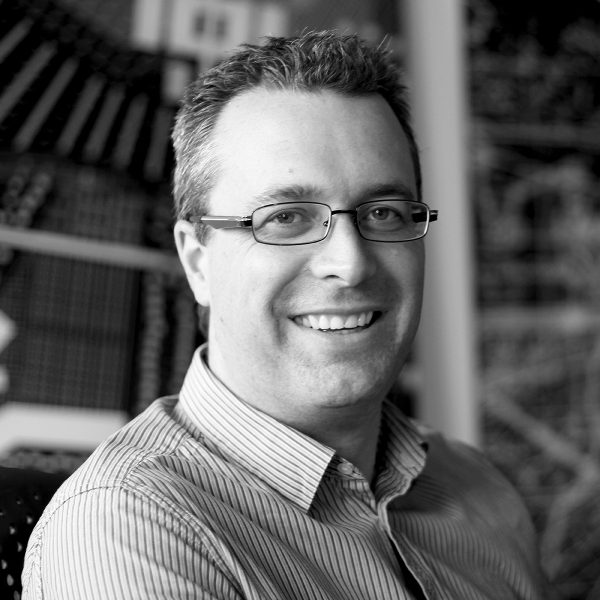The Cube Exhibition Centre
Creating a leading entertainment venue for a growing city
Challenge
The design challenge for The Cube was to create a flexible exhibition and entertainment centre that was both part of a diverse Club precinct, whilst representing a broader civic offer to Campebelltown and the Macarthur district of Sydney. Out of this challenge, the opportunity was to create a venue capable of catering to a diverse range of events – including conferences, concerts, exhibitions, sporting events and dinners for more than 1,000 guests. The design also needed to support the adjoining Club, 4 ½ star Hotel and Campbelltown’s Civic offers, including the Art Gallery.
Insight
The Cube’s Mission is to become: the premier entertainment and leisure destination in South West Sydney, providing excellent customer service in a dynamic, innovative and safe environment.
Solution
A true 5-star venue in terms of its quality finishes and acoustics and its flexible design, The Cube is a successful venue, supporting the area’s growing community in myriad ways. By integrating The Cube with the neighbouring Rydges Hotel and Campbelltown Catholic Club, we have expanded the venue’s customer base and financial viability. The fitout focused on acoustic and operational efficiencies in order to allow the venue to be used for a variety of offers.
-
3.5KMetres Squared GBA
-
2009Completion date
Awards
- Winner of Clubs NSW Best Entertainment Venue, 2010 and 2011
- NSW Property Council Award for Mixed Use Developments 2009
- Highly Commended Award for the Campbelltown Catholic Club

Design inspiration
Design inspiration
Designed to cater for conferences, concerts, exhibitions, sports anddinners, the design aimed to create a marker within the broader Club and Civic precinct. The glazed ‘cube’ hovers above the Club forecourt to provide an identity and link between the hotel and Club. Within The Cube, the materiality and finishes are soft and calm, allowing the space to be dressed to suit any event.

Details
Details
The project caters for an audience of 1,200 guests with a state of the art lighting, audio equipment, upper level catwalks, stage and bio box for entertainment events. A large greenroom and support facilities ensure the venue can be utilised by performers from small and bespoke events, up to large school spectaculars.

What end-users say
What end-users say
“The Cube has presented the highest quality of acts to the Macarthur region including Icehouse, The Wiggles, Darren Percival, Menopause The Musical, The Living End, The Bootleg Beatles and many more. The venue speaks for itself – superb acoustics, state of the art sound and lighting, versatile exhibition space, accessibility and the list goes on.”
Share
Related Projects









